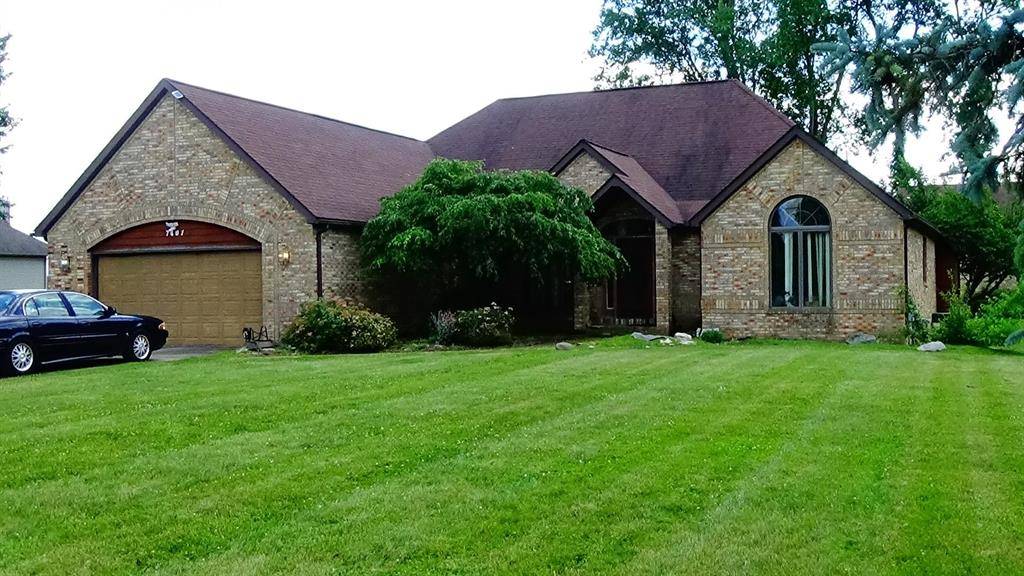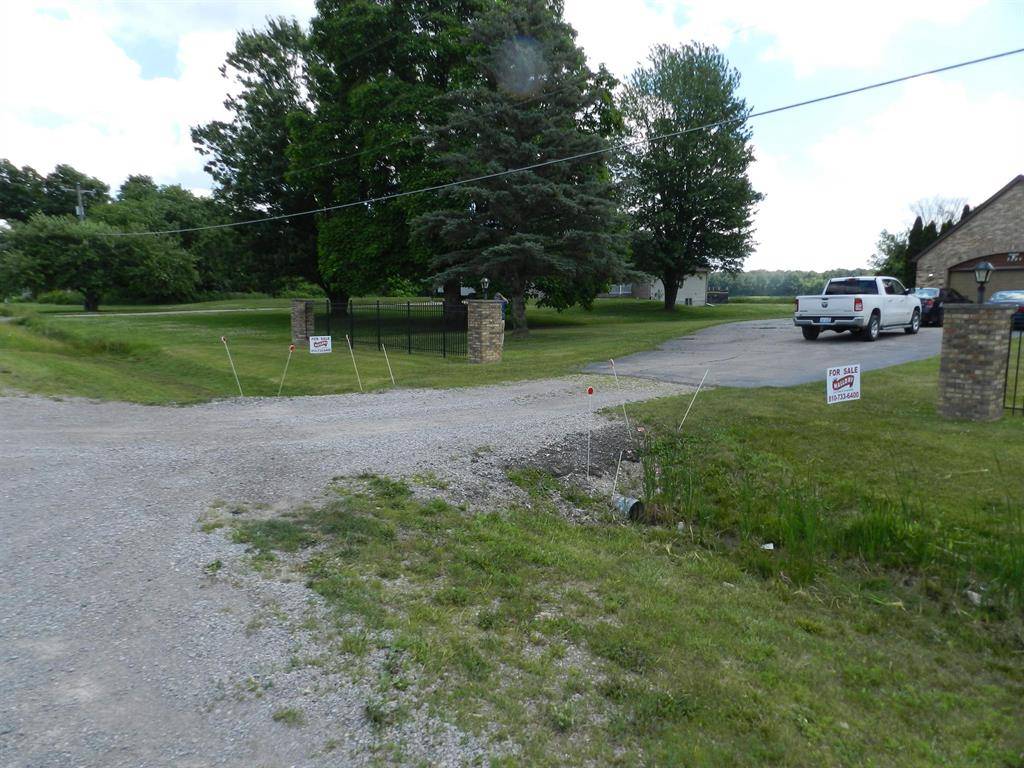UPDATED:
Key Details
Property Type Single Family Home
Sub Type Contemporary
Listing Status Active
Purchase Type For Sale
Square Footage 2,591 sqft
Price per Sqft $173
Subdivision Na
MLS Listing ID 5050172919
Style Contemporary
Bedrooms 4
Full Baths 3
HOA Y/N yes
Year Built 1990
Annual Tax Amount $8,498
Lot Size 1.020 Acres
Acres 1.02
Lot Dimensions 297x297x180x180
Property Sub-Type Contemporary
Source East Central Association of REALTORS®
Property Description
Location
State MI
County Genesee
Area Clayton Twp
Rooms
Basement Interior Entry, Partially Finished
Interior
Interior Features High Spd Internet Avail
Hot Water Natural Gas
Heating Forced Air
Cooling Attic Fan, Central Air
Fireplaces Type Natural
Fireplace yes
Heat Source Natural Gas
Exterior
Parking Features 2+ Assigned Spaces, Direct Access, Electricity, Door Opener, Attached
Garage Description 2 Car
Porch Deck, Patio, Porch
Road Frontage Paved
Garage yes
Building
Foundation Basement
Sewer Public Sewer (Sewer-Sanitary), Sewer at Street
Water Well (Existing)
Architectural Style Contemporary
Level or Stories 1 Story
Additional Building Other, Pole Barn, Garage
Structure Type Aluminum,Brick
Schools
School District Flushing
Others
Tax ID 0412100008
Ownership Short Sale - No,Private Owned
Acceptable Financing Cash, Conventional
Listing Terms Cash, Conventional
Financing Cash,Conventional




